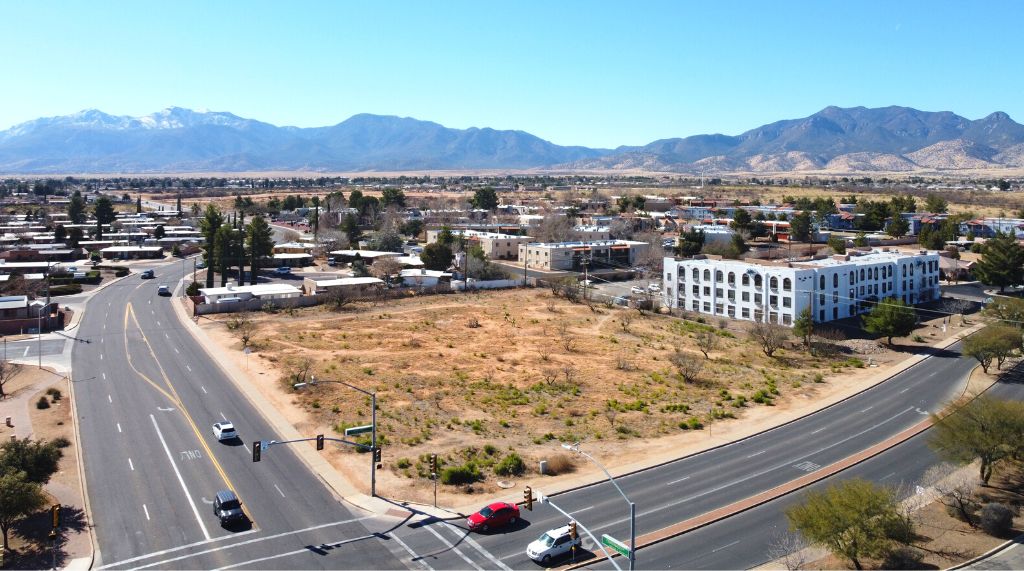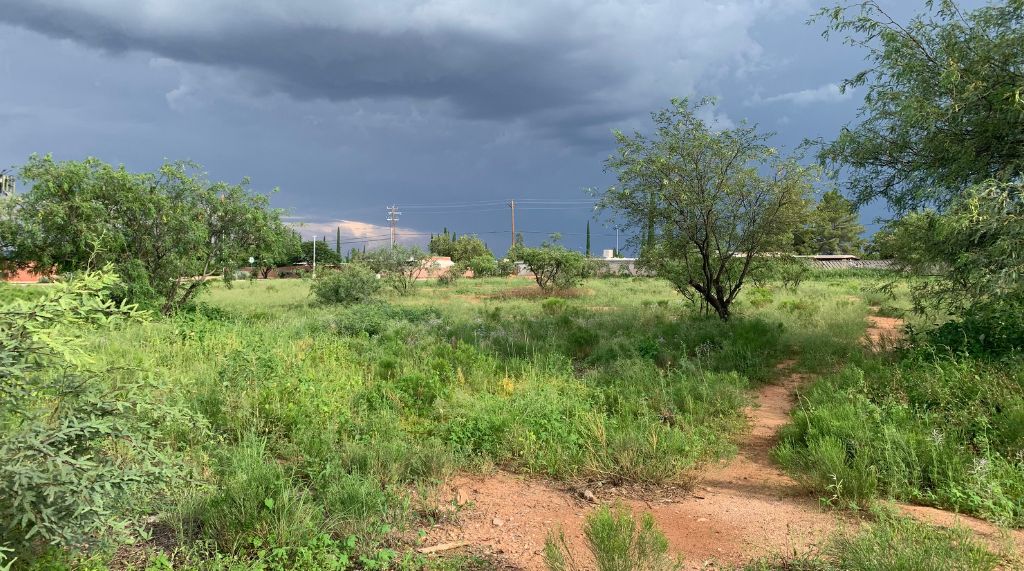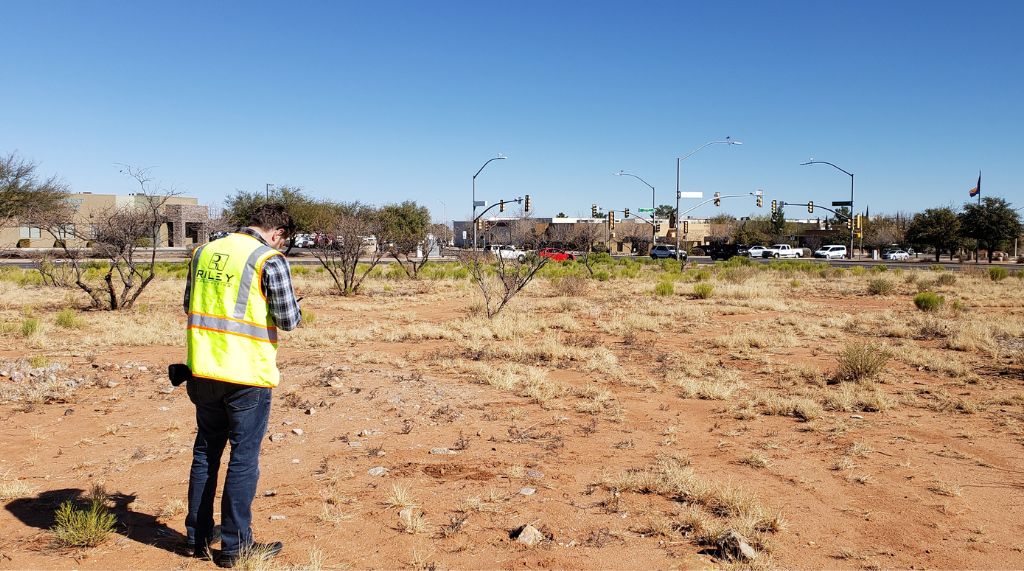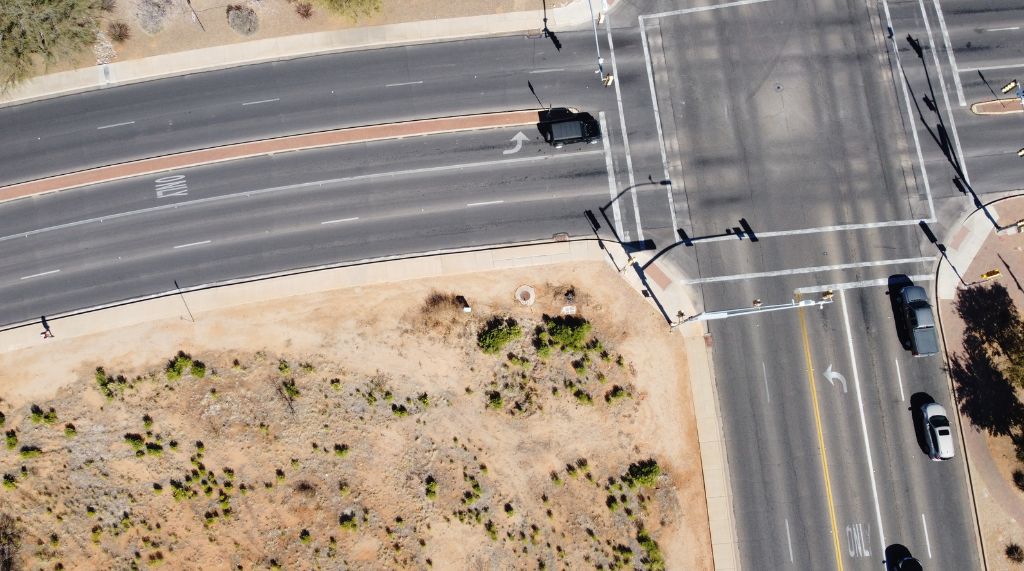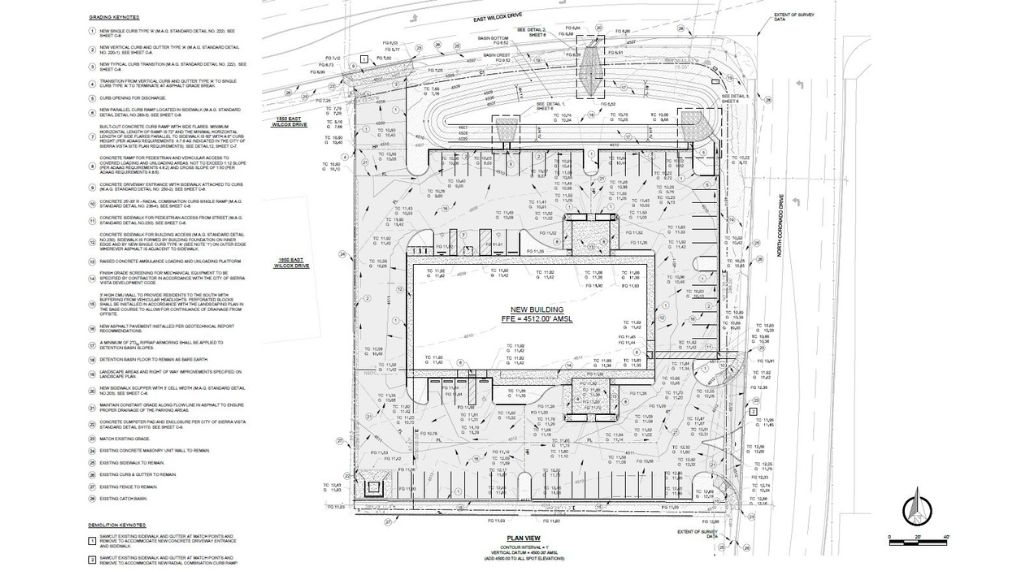Location: Sierra Vista, Arizona
- Preparation of site civil construction drawings
- Management of site survey activities
- Utilities coordination and conflict review
- Design of private utilities (water and sewer)
Project Overview:
The design of a new medical office at an undeveloped lot in the city of Sierra Vista required a site & grading plan and drainage analysis that complied with local agency design criteria. Riley was contracted to design the building pad with appropriate site grading and off-site drainage of the four-acre lot. The project required heavy coordination with the survey subconsultant and the local utilities (water, gas, sewer, electric, and telecommunication).
A hydrologic analysis for the 10-year and 100-year storm events was performed for existing drainage conditions and to size hydraulic structures. To ensure proper site drainage and protect on-site facilities from erosion and scour, Riley designed an on-site stormwater detention basin, an outflow weir, a rock-faced concrete slope for stabilization and channel armoring, sidewalk scuppers, and appropriate curbs and gutters. The building pad elevation and position were designed to accommodate access to the nearby arterial and collector roads and to set the FFE above the 100-year base flood elevation. The result was site, grading, drainage, and utility plans and a drainage report for the building permit.


